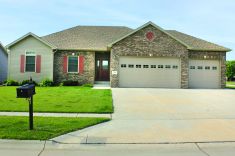The home of Jennifer and Andrew Swenson features vintage industrial and contemporary designs. Family antiques, old farm equipment and organic materials decorate the interior, along with paintings by local artists William Wolfram and James Bockelman. At Christmas time, the Swensons center their décor around a vintage silver Christmas tree, dressed with a different theme each year.
Concordia hosts annual scholarship parade of homes
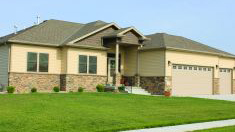
Five Seward homes opened their doors to guests as part of the 18th annual Scholarship Parade of Homes on Sunday, Dec. 9. The event, sponsored by Concordia University, Nebraska, and Jones National Bank, raised scholarship dollars for Seward County high school seniors attending Concordia University in Seward or Southeast Community College in Milford.
Guests were invited to tour the homes of Bob and Rebecca Bimler, Scott and Jan Bruick, Marc and Martie Guthrie, Bob and Becky Reisdorff, and Andrew and Jennifer Swenson.
Built by Underwood Construction in 2011, the Bimler home was designed with an open floor plan, high ceilings and dimensional angles. The main floor includes a formal dining room, great room, breakfast bar and custom kitchen. The basement features a wet bar, fireplace and showcases an assortment of sports memorabilia. The house is decorated with family heirlooms and items from Asia and the South Pacific in addition to traditional holiday décor.
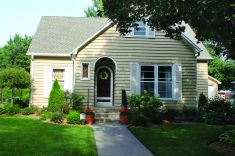
The Bruick home is a 1948 bungalow furnished with both antiques and modern furniture. The home is decorated with Christmas trees in every room, adorned with vacation ornaments and other themes. A Dept. 56 Snow Village lights up the basement with more than 50 homes and businesses in the make-believe town of Tibelsville.
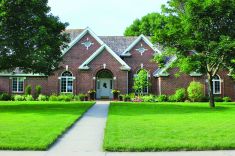

Marc and Martie Guthrie have lived for more than a decade in their 1989-built home. The home sits on a one-acre lot and includes custom, built-in bookcases, cabinets and a fireplace. Large windows overlook the backyard, which features a gazebo and fire pit – both added last summer. Martie displays her handmade quilts and seasonal wall hangings inside the home.
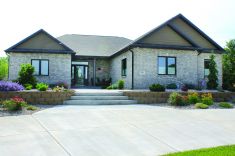
Built in 2010 by Kuhlman Construction, Bob and Becky Reisdorff’s home features an open floor plan, vaulted ceilings, sun tunnels and windows overlooking the backyard. The home includes a circular drive, water features in front and back, a large deck and a fire pit. The lower level has a family room, pool table and Bob’s grandmother’s collection of salt and pepper shakers. Becky decorates for the holidays each year.
